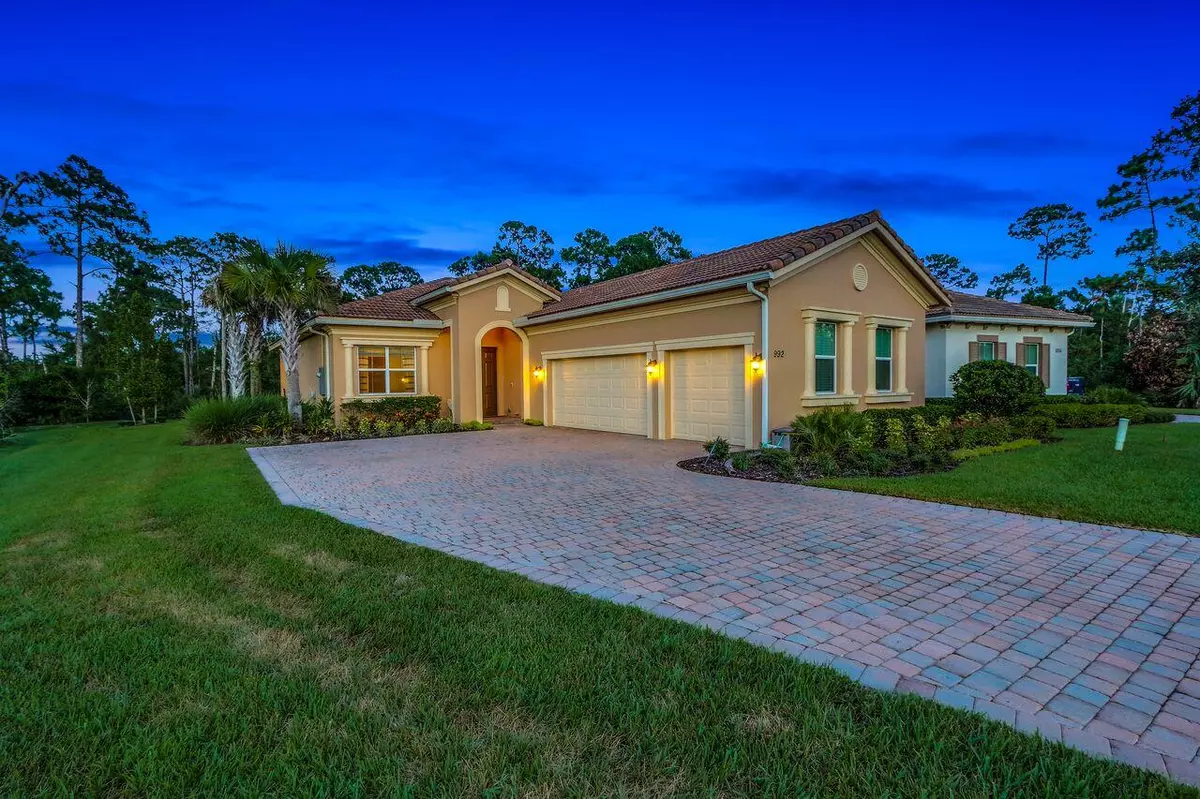Bought with Sutter & Nugent LLC
$360,000
$369,900
2.7%For more information regarding the value of a property, please contact us for a free consultation.
992 SW Triste WAY Stuart, FL 34997
3 Beds
2.1 Baths
2,039 SqFt
Key Details
Sold Price $360,000
Property Type Single Family Home
Sub Type Single Family Detached
Listing Status Sold
Purchase Type For Sale
Square Footage 2,039 sqft
Price per Sqft $176
Subdivision Savannah Estates
MLS Listing ID RX-10321284
Sold Date 09/22/17
Style Mediterranean
Bedrooms 3
Full Baths 2
Half Baths 1
Construction Status Resale
HOA Fees $94/mo
HOA Y/N Yes
Abv Grd Liv Area 12
Year Built 2013
Annual Tax Amount $4,652
Tax Year 2016
Property Description
MOST AFFORDABLE HOME IN SAVANNAH ESTATES! THIS IS A COMMUTER'S DREAM! SELLERS CAN ACCOMMODATE A QUICK CLOSE! Perfectly positioned on a cul de sac, this move in ready, highly desired Acacia model will not disappoint. Natural light glistens throughout the home as tranquility awaits you on the covered patio with serene preserve views. Future homeowners will be pleasantly surprised to find this immaculate home full of upgrades such as tray ceilings, granite, stainless steel appliances, double oven and extra large cook island and expansive 3 car garage. The preserve facing master suite contains both his and her walk in closets, spacious master bath with his and her sinks, soaking tub and glass shower.Low HOA fees. Washer and dryer do not convey.
Location
State FL
County Martin
Community Savannah Estates
Area 12 - Stuart - Southwest
Zoning Residential
Rooms
Other Rooms Attic, Great, Laundry-Inside
Master Bath Dual Sinks, Mstr Bdrm - Ground, Separate Shower, Separate Tub
Interior
Interior Features Foyer, Kitchen Island, Pantry, Roman Tub, Split Bedroom, Volume Ceiling, Walk-in Closet
Heating Central, Electric
Cooling Ceiling Fan, Central, Electric
Flooring Carpet, Ceramic Tile
Furnishings Unfurnished
Exterior
Exterior Feature Auto Sprinkler, Covered Patio, Room for Pool, Shutters
Garage 2+ Spaces, Garage - Attached
Garage Spaces 3.0
Utilities Available Cable, Electric, Public Sewer, Public Water
Amenities Available Sidewalks
Waterfront No
Waterfront Description None
View Other
Roof Type Barrel
Exposure North
Private Pool No
Building
Lot Description 1/4 to 1/2 Acre, Cul-De-Sac, Sidewalks, West of US-1
Story 1.00
Foundation CBS
Construction Status Resale
Schools
Elementary Schools Crystal Lake Elementary School
Middle Schools Dr. David L. Anderson Middle School
High Schools South Fork High School
Others
Pets Allowed Restricted
HOA Fee Include 94.36
Senior Community No Hopa
Restrictions Buyer Approval,Lease OK,Lease OK w/Restrict,Pet Restrictions
Security Features Burglar Alarm,Gate - Unmanned
Acceptable Financing Cash, Conventional, FHA
Membership Fee Required No
Listing Terms Cash, Conventional, FHA
Financing Cash,Conventional,FHA
Pets Description Up to 3 Pets
Read Less
Want to know what your home might be worth? Contact us for a FREE valuation!

Our team is ready to help you sell your home for the highest possible price ASAP






